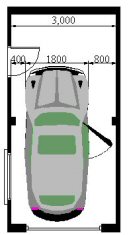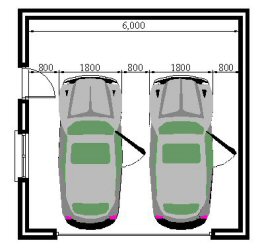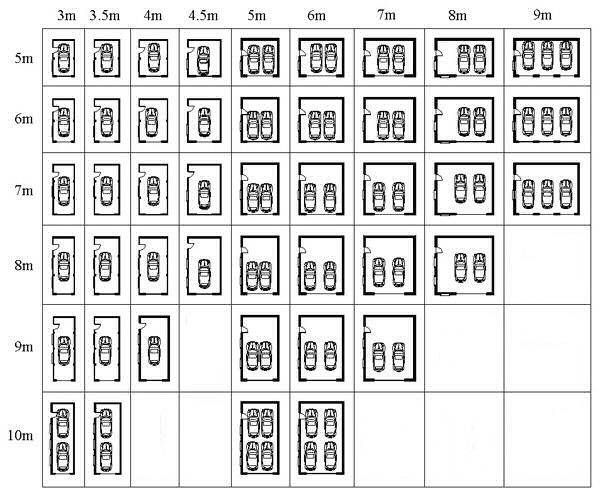
Saturday, 27 December 2014
Friday, 26 December 2014
Thursday, 25 December 2014
Happy Holidays Garage Door

Source:- http://www.creativeimpactgraphicsco.com/siteimages/snow%20house%202[1].jpg
Wednesday, 24 December 2014
Tuesday, 23 December 2014
2 Bed Property for Sale in Hill House Road, Dartford
New Advert

Go to the slideshow page to view all images (12 of 14 shown here).
Transport Links
 Stone Crossing (0.9 miles)
Stone Crossing (0.9 miles) Dartford (1.3 miles)
Dartford (1.3 miles) Greenhithe for Bluewater (1.4 miles)
Greenhithe for Bluewater (1.4 miles) Swanscombe (2.7 miles)
Swanscombe (2.7 miles) Purfleet (2.7 miles)
Purfleet (2.7 miles)
Additional Information
Agent Property Reference: 5162_200731529
Are you a first time buyer or investor looking for a buy to let property then this two bedroom end of terrace house would be perfect for you. The property has been well maintained throughout and comprises lounge, dining room, fitted kitchen, converted cellar creating two rooms, landing, two double bedrooms and a bathroom off the main bedroom. Benefits to note are double glazing, gas central heating, front and rear garden plus a garage to the rear. A superb property not to be missed. EPC Rating = E.
Ground FloorLounge
12' 7" x 11' 3" (3.84m x 3.42m) Double glazed entrance door, two double glazed windows to front, double radiator, laminate floor, feature fireplace.
Dining Room
12' 6" x 11' 3" (3.82m x 3.42m) Double glazed door to rear, laminate floor, door leading to stairs down to the cellar rooms, laminate floor.
Kitchen
8' 3" x 6' 6" (2.51m x 1.97m) Double glazed window to side, range of wall and base units, stainless steel single drainer sink unit, built in oven and hob, splash back tiling.
Lower Ground Floor
Tiled floor
Cellar Room One
11' 11" x 10' 8" (3.62m x 3.25m) Double radiator, fitted carpet.
Cellar Room Two
12' 9" x 12' 9" (3.89m x 3.88m) Double radiator, double radiator.
First Floor
Landing
Fitted carpet
Bedroom 1
12' 9" x 12' 9" (3.89m x 3.88m) Double glazed window to rear, storage cupboard, fitted carpet, door to bathroom.
Bathroom/WC
7' 10" x 6' 5" (2.38m x 1.96m) Double glazed window to side, panelled bath with shower and screen, double radiator, pedestal basin, vinyl floor, WC, cupboard housing central heating boiler.
Bedroom 2
11' 3" x 12' 7" (3.42m x 3.84m) Double glazed window to front, fitted carpet, storage cupboard, double radiator.
Rear Garden
Decking and paved, door to garage
Garage
To the rear
Front Garden
Small frontage.
F3
Monday, 22 December 2014
COOL Garage Plans
1 Car Garage Plans - Build a Garage with 1 Single BayThinking of building a one car garage? Although we offer a huge selection of garage plans that vary from one to six bays, many people are drawn to the 1-car or one-bay designs. As with all of our garage designs, our 1-car plans come in an extensive variety of styles and configurations. Some have office space, workshops and even plans with living space above the garage. Your reasons for building a new garage are uniquely your own, before you build carefully evaluate your current and future anticipated requirements regarding the garage size. Generally, the minimum recommended size of a 1-car garage is approximately 12 ft. wide and 22 ft. deep. 14 x 22 allows additional space for longer vehicles and 16 x 24 is a large single car garage which will accommodate a longer truck. When considering your 1-car design, go bigger when possible. You will never regret having the additional storage space for bicycles, a lawnmower, garden tools, sporting equipment, etc.Also see: 2 Car Garage Plans, Carport Plans, and Garden Shed Plans. |
Click Here to Save your Search Results.
| |||||||||||||||||||||||||||||||||||||||||||||||||||
| |||||||||||||||||||||||||||||||||||||||||||||||||||
Sunday, 21 December 2014
Saturday, 20 December 2014
Garage Sizes
Garage Sizes
What is the average single garage size?
The average size of a single garage is 3 m wide and 6 m long. This is a metre longer than the minimum (see below) and allows for storage at the end of the garage.
What is the minimum garage size?
The minimum size of a garage is one that is big enough to house your car. Sounds obvious but that's the short answer, the size of popular UK cars can be found at car sizes. I would recommend that a minimum size of a garage should be 3 m wide and 5 m long internally. Now for the long answer, there are no minimum sizes for garages. The Building Regulations do not concern themselves with minimum sizes of rooms or buildings, there are no British Standards and there is no legal minimum. You may have seen a tv advert lately where a car manufacturer let you return your new car if you were not happy with the car and showed a customer you was unable to close the garage door because the car was too long. A bit of a joke but the reality is true, the average car has got bigger over the years. This BBC article talks about the why people are not using their garage's for parking the car.
This BBC article talks about the why people are not using their garage's for parking the car.
The minimum size of a garage is one that is big enough to house your car. Sounds obvious but that's the short answer, the size of popular UK cars can be found at car sizes. I would recommend that a minimum size of a garage should be 3 m wide and 5 m long internally. Now for the long answer, there are no minimum sizes for garages. The Building Regulations do not concern themselves with minimum sizes of rooms or buildings, there are no British Standards and there is no legal minimum. You may have seen a tv advert lately where a car manufacturer let you return your new car if you were not happy with the car and showed a customer you was unable to close the garage door because the car was too long. A bit of a joke but the reality is true, the average car has got bigger over the years.
 This BBC article talks about the why people are not using their garage's for parking the car.
This BBC article talks about the why people are not using their garage's for parking the car.
A smart car can fit into a garage that is only 2.6 m long yet a Jaguar XJ8 LWB needs at least twice as much 5.3 m. 95% of UK cars are shorter than 5 m long. The width of the garage should allow for the car door to open on the driver's side and a clearance space on the passenger's side. With the average width of cars being 1.8 m and an allowance of 800 mm for the door access and a clearance of 300 mm on the passenger's side, then a minimum width of 2.9 m is needed.
The diagram on the left shows our standard single car garage 3 m wide by 6 m long, this size of garage can accommodate a single car and provide access around the vehicle. Consider having extra space at the end of the garage for perhaps a workbench, bicycles or for general storage.
 What is the minimum size of a double garage?
What is the minimum size of a double garage?The length of a double car garage is the same as the minimum garage size. The width of the garage need not be double the single car garage as savings can be made on the overlap of spaces. 300 mm passengers side allowance plus 1.8 m car plus 800 mm door plus 1.8 m car plus 800 mm door gives a minimum width of 5.5 m. The diagram on the left shows the standard 6 m x 6 m double garage, this size of garage allows additional space around the cars for people to have access.
What is the ideal size of a double garage?
We would recommend that the minimum size of a double garage is 5.5 m wide and 5 m long and the ideal size of 6 m wide and 6 m long.
We would recommend that the minimum size of a double garage is 5.5 m wide and 5 m long and the ideal size of 6 m wide and 6 m long.
Garages come in all sizes, depending upon the size of the site available and your finances.We have a large range of garage plans to choose from, click on the garage plan size you are interested in the diagram below and you will be taken to our range of garages for that size.

What if I want a garage that is not a standard size?
We can produce a garage plan to any size you require, you are not limited to the standard range of sizes. The standard garage sizes shown on our web site are examples of garages at various sizes and what can be achieved. If you have a specific size requirement please contact us for a quote. We usually take one of the standard plans and modify it to suit you size.
We can produce a garage plan to any size you require, you are not limited to the standard range of sizes. The standard garage sizes shown on our web site are examples of garages at various sizes and what can be achieved. If you have a specific size requirement please contact us for a quote. We usually take one of the standard plans and modify it to suit you size.
Measurement for disabled size garage?
Additional space is required within the garage to accommodate the use of a wheelchair and the access to and from a car. The minimum width of the garage should therefore be no less the 3.5 m wide and ideally 4 m wide internally. The length of the garage should also increase in size, ideally an internal length of 7 m is needed.
Additional space is required within the garage to accommodate the use of a wheelchair and the access to and from a car. The minimum width of the garage should therefore be no less the 3.5 m wide and ideally 4 m wide internally. The length of the garage should also increase in size, ideally an internal length of 7 m is needed.
Source:- http://www.garageplans.co.uk/contents/en-uk/d36_faq_garage_sizes.html
Friday, 19 December 2014
Wooden Garages/Workshops on ebay
WOODEN GARAGE / WORKSHOP 10ft (3,03m) x 16ft ( 4,9m), 19mm T/G,
SHED
- £750.00
- Buy it now
- 36 watching
WOODEN GARAGE/WORKSHOP10ft( 3,03m) x 16ft(4,9m) Wooden garage /workshop dimensions :width 3,03m ; length: 4,9m; Garage panels are made of 19mm T G cladding. Roof:19mm T G cladding.
| Condition: | New |
| Time left: | 17d 13h 52m |
| Postage: | £139.00 |
| Item location: | Eastbourne |
| Sold by: |
Log Cabin Double Wooden GARAGE, WORKSHOP, Storage, 4x6m
£3,150.000 bidsFree P&PYou are bidding for this Garage / Workshop. # 1 in the UK for Log Cabins Garages. Find a similar garage cheaper at another supplier and we will.20X12 WOODEN HEAVY DUTY GARAGE/ WORKSHOP13MM RED WOOD 3X2CLS FRAME WORK
£1,320.00Buy it now- 19 watching
20x12 heavy duty GARAGE/WORKSHOP product specification. All buildings are water base treated for anti fungel anti mold when your building is erected you will need to apply a good quality top coat to k...WOODEN GARAGE / WORKSHOP 10ft (3,03m) x 20ft ( 5,9m), 19mm T/G,PRESSURE TREATED
"TANALITH" PREASURE TREATED TIMBER, BROWN COLOUR£1,090.00Buy it nowor Best Offer+ £139.00 P&PWOODEN GARAGE/WORKSHOP10ft( 3,03m) x 20ft(5 ,9m) Wooden garage /workshop dimensions :width 3,03m ; length: 5,9m; Garage wall panels are made of 19mm T G cladding. Roof:19mm T G cladding .20X12 WOODEN SHED/ WORKSHOP/GARAGE HEAVY DUTY 13mm redwood T&G 3x2cls frame
FREE FITTING ON DAY OF DELIVERY ON ALL OUR BUILDINGS£1,325.00Buy it now- 14 watching
13MM T G shiplap cladding is used throughout the building including the roof. 3x2 CLS Framing for extra strength and sturdiness. Any question or info don't hesitate to call.20X12 TIMBER GARAGE - 13mm T/G, GARAGE/WORKSHOP
13mm T/G, 3x2 FRAMEWORK-WORKSHOP£1,365.00Buy it now- 21 watching
Whilst every effort will be made to select timber which match the advertise sizing this is subject to the availability of the timber that has been machined and cannot be guaranteed.Garden Workshop / Garage
Spring offer ( Free delivery within 30 miles of us )£1,100.00Buy it nowFree P&P- 34+ watching
Made to measure Garden Workshop / Garage. Woodhouse Garden Buildings. Fully finished ready for useFree Delivery within 30 miles of our location. 50 x 50 timber fame. 22 mm tongue groove loglap claddin...QUALITY WOODEN BESPOKE GARAGE WORKSHOP T&G SHIPLAP TIMBER GARDEN SHED
£2,268.00Buy it now- 11+ watching
As well as the vehicle access door and windows this heavy duty t g Shiplap garage is supplied with the benefit of well made personal door which can be positioned where you want for your convenience as...Heavy duty wooden 24 x 12 t&g timber Garage/workshop/3x2 cls framing
FREE FITTING ON DAY OF DELIVERY£1,754.00Buy it nowAll our products consist of : 3x2 cls framework and roof, 13mm t g ship-lap cladding, 16mm timber plank floor on 3x2 cls bearers, glass windows and heavy duty fibreglass based mineral felt roof.wooden workshop/garage heavy duty shed
£1,375.00Buy it nowor Best Offer- 81 watching
Description welcome to my auction for a custom made workshop / garage heavy duty great quality a great piece of kit for a snip of the retail price this can be built to any size and spec please email s...30x15 TIMBER GARAGE - 13mm T/G, GARAGE/WORKSHOP
13mm T/G, 3x2 FRAMEWORK-WORKSHOP£2,460.00Buy it now30x15 13mm HEAVY DUTY GARAGE/WORKSHOP. The specifications are as follows:30x15 GARAGE/WORKSHOP £2460.00.30X20 TIMBER GARAGE - 13mm T/G, GARAGE/WORKSHOP
13mm T/G, 3x2 FRAMEWORK-WORKSHOP£3,865.00Buy it now- 23 watching
wood heavy duty workshop/garage
£1,475.00Buy it nowor Best Offer- 260 watching
Description large all heavy duty workshop /garage this is a 18 x 10 shed other sizes available this was made for a bentley and no complaints yet so it can take alot of weight it comes supplied with do...New Wooden 15 X 15 Shed / Workshop / Garage / Field Shelter (mobile Option)
£950.00Buy it now+ £0.70 P&P- 29 watching
NEW HEAVY DUTY 15 x 15 ft workshop / shelter / store / shed. ERECTION / FITTNG - £150.00 we offer a full erection service. This includes the total build of your shed no matter what options you choose.24x15 WOODEN GARAGE/ SHED/WORKSHOP/ HEAVY DUTY13mm redwood T&G 3x2cls frame
FREE FITTING ON DAY OF DELIVERY ON ALL OUR BUILDINGS£2,195.00Buy it now3x2 CLS Framing for extra strength and sturdiness green mineral felt on the roof comes standard with 2 georgian windows a double or single door more can be added at a charge door and window positions ...20X20 TIMBER GARAGE - 13mm T/G, GARAGE/WORKSHOP
13mm T/G, 3x2 FRAMEWORK-WORKSHOP£2,800.00Buy it now- 13 watching
Loglap Garage (workshop) 16 x 10
£2,200.00Buy it now- 113 watching
This a brand new quality 16ft x 10ft (4.8m x 3.0m) Apex felted roof 20mm Loglap cladded Garage/workshop.24x12 WOODEN SHED/ WORKSHOP/ GARAGE/ 13mm redwood T&G 3x2cls framework
FREE FITTING ON DAY OF DELIVERY ON ALL OUR BUILDINGS£1,660.00Buy it now13MM T G shiplap cladding is used throughout the building including the roof. Any question or info don't hesitate to call. Delivery charges and time scales. Mobile 07894902429.heavy duty workshop garage wooden frame windows d/doors 20 x 12
£1,650.00Buy it nowor Best Offer- 37 watching
Description you are bidding on a large all heavy duty workshop /garage this is a 20 x 12 shed/garage other sizes available this was made for a workshop and no complaints yet it comes supplied with dou...Garden workshop/garage 20x10 Heavy duty 13mm 3"x"2 frame 1" floor free erection
£1,200.00Buy it nowFree erection by our skilled fitters (screwed together not nailed like most) 0n every building/shed purchased free delivery to west midlands area!! (sorry no scotland delivery)30x10 WOODEN SHED/ WORKSHOP/ GARAGE HEAVY DUTY COMES STANDARD WITH 1 DOORSET
FREE FITTING ON ALL OUR BUILDINGS 13mm t/g redwood£1,780.00Buy it now16mm planking boards fixed to bearers for the floor green mineral felt on the roof comes standard with 6 windows a double or single door door and window positions can be chosen by yourself.QUALITY WOODEN BESPOKE GLAZED DOOR GARAGE WORKSHOP GARDEN SHED
£2,240.00Buy it now- 6+ watching
If you can draw it we can make it but don't worry if you can't just call us.QUALITY BESPOKE WOODEN GARAGE WORKSHOP T&G LOGLAP TIMBER GARDEN SHED
£3,679.00Buy it now- 16+ watching
As well as the vehicle access door and windows this heavy duty t g Loglap garage is supplied with the benefit of well made personal door which can be positioned where you want for your convenience as ...Garden Workshop/Garage16X10 13mm T+G 7ft door 18" hinge 3x2 frame 1"thick floor
£870.00Buy it now- 18 watching
Garden shed, Workshop/Garage 16x10 Apex 10ft Apex (wide) 7ft double doors 18"Heavy duty Galv hinges 13mm shiplap (T+G) kiln dried cladding.- Source:- http://www.ebay.co.uk/bhp/wooden-garage-workshop
Subscribe to:
Comments (Atom)






































